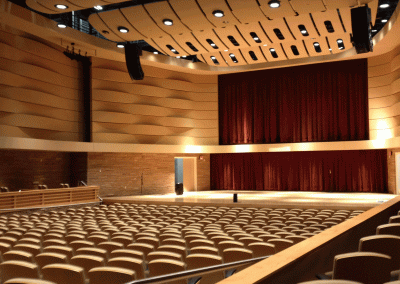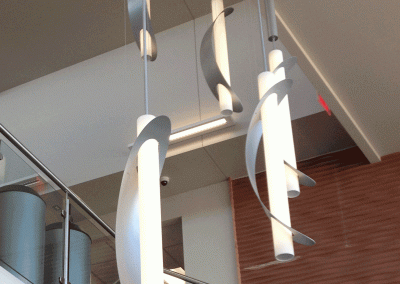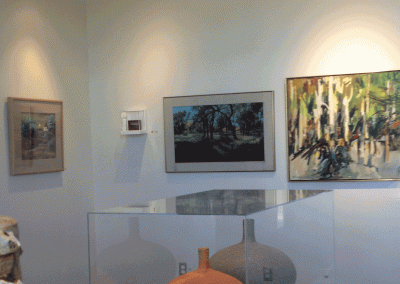Casper College
New Music Hall | Casper, WY
West Plains Engineering provided mechanical and electrical engineering design for a new 30,000 square foot music building at Casper College.
The building occupies a hillside on the college campus, with ground-level entrances on both the first and second floor. The facility is home to a wide array of musical arts and includes both choral and instrument-specific spaces. In order to ensure that adjacent rooms do not disturb one another, the building was designed from the ground up with acoustical enhancements and sound isolation techniques.
A variety of rooms are included within the facility, including a full recording studio, individual and group practice rooms, large and small classrooms, a complete piano lab, and even a small art gallery.
One of the goals of this building is to make it feel like home to any artist, whether they’re first-year music students or international artists on tour. High ceilings, stone and wood finishes, and high-quality construction accomplish exactly that.
The building’s centerpiece is the new, state-of-the-art 417 seat concert hall. This performance space includes cutting-edge theatrical lighting and acoustical systems, and any act will feel at home on its stage.
The concert hall is equipped with DMX-controlled LED house lights, which dramatically reduced energy usage in the space and also decreased the quantity of dimming racks necessary for full theatrical lighting control.
Construction Cost
$11.25 million
Date Completed
2013
Size
30,000 sf



