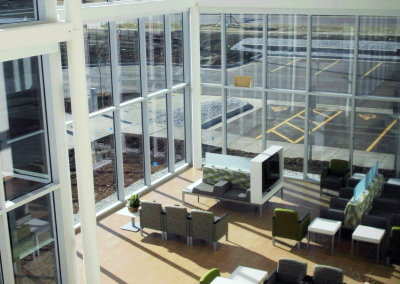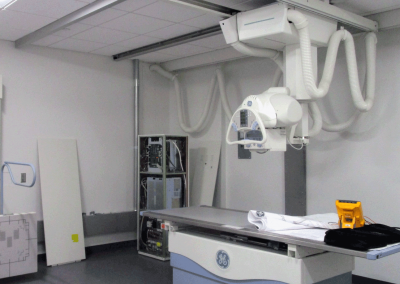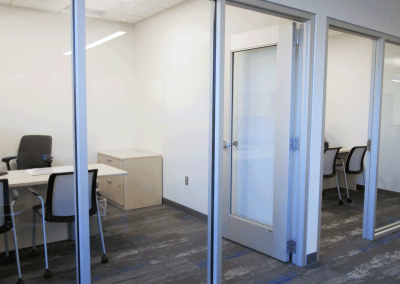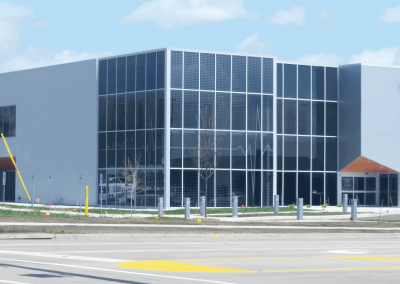Sioux Falls Specialty Hospital
85th & Minnesota Urgent Care Clinic | Sioux Falls, SD
West Plains Engineering provided mechanical and electrical design on a new urgent care and occupational health clinic for Sioux Falls Specialty Hospital. The clinic consists of a 2 story building with approximately 15,500 square feet. The first floor includes lobby and waiting areas, reception, medical storage, Radiology, Lab, DOT Testing, nurse’s station, exam rooms, procedure rooms, staff breakroom, supply/storage, IT/security closet, electrical room, meeting room, garage, clean and soiled linen closets, and offices. The second floor consists of Physical Therapy, mechanical space, and tenant spaces.
The heating, ventilating and air conditioning (HVAC) system utilized was a variable refrigerant flow (VRF) system, which allows for simultaneous heating and cooling of zones within the building. A VRF fan coil was sized for each heating and cooling zone. The heating and cooling were provided by heat pumps. The heat pumps were installed in an enclosed mechanical room with condenser air being ducted to the outdoors and make-up air provided by louvers when the system is in cooling mode. In heating mode, the condenser air is recirculated within the mechanical room. Electric heaters were installed in the mechanical room to maintain adequate mechanical room temperature when the system is in heating mode. Ventilation air was introduced to the system via energy recovery units (ERV). Exhaust air was ducted to the ERV, which tempered the outside air. The outside air was then ducted to each fan coil for delivery to the space.
The electrical systems include 800 amp, 480 volt, 3 phase electrical service that steps down to 208 volt. Mechanical equipment, Xray equipment, building lighting, and site parking lot lighting are fed with 277Y/480V power. Floor receptacles were installed in the lobby, open offices, waiting area, nurse’s station, Radiology, meeting room, and Physical Therapy. Motorized window shades with 120-volt power were installed in lobbies and meeting room. Lighting throughout the building has energy efficient LEDs. The lobby ceiling is open to above, so recessed LED lighting was installed across the second-floor ceiling and continues down the wall to the first floor. The lobby furniture requires power and data for public use of television, USB outlet, and power. An intelligent fire alarm system was installed that monitors the building sprinkler system and provides notification throughout the building. The security system includes card access and cameras. The DOT Testing area includes panic buttons that dial out to 911 and locks the front door in an event where a threating situation is possible.
Construction Cost
$5.9 million
Date Completed
2017
Size
15,500 sf






