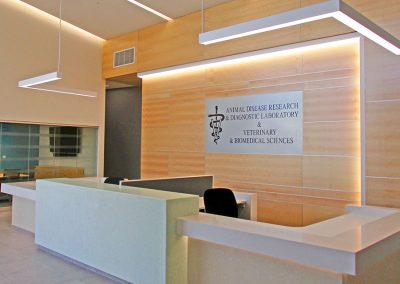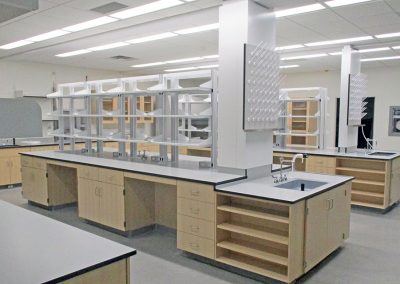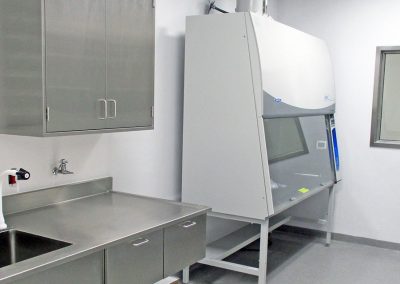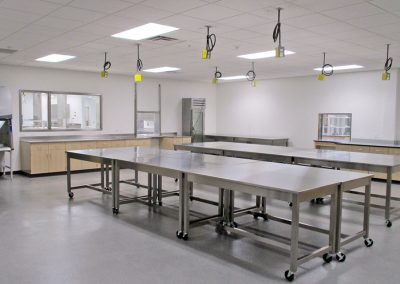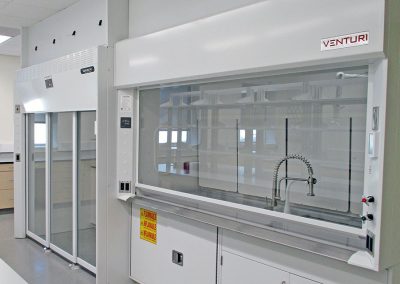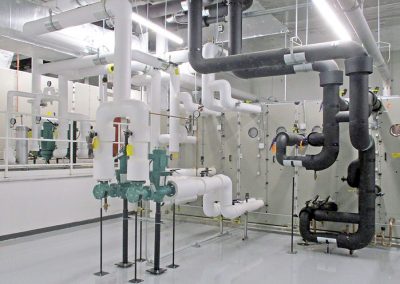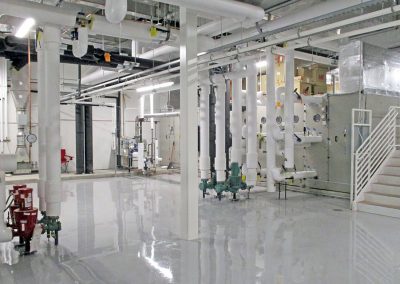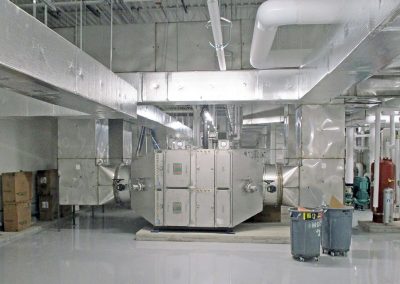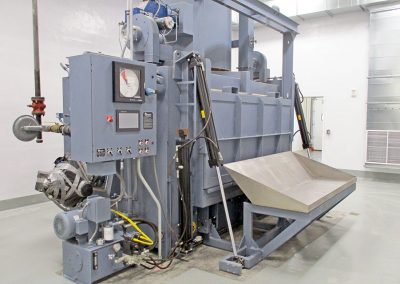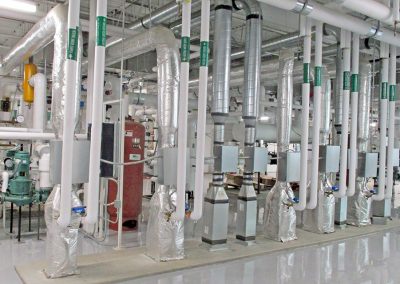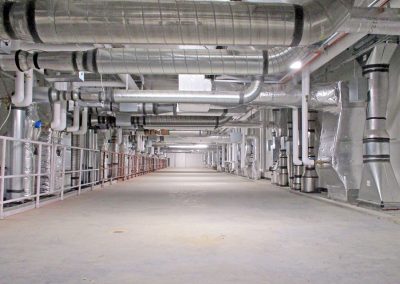South Dakota State University
Animal Disease Research & Diagnostics Lab | Brookings, SD
The Animal Disease Research & Diagnostic Laboratory (ADRDL) on the South Dakota State University campus is one of fewer than 40 veterinary diagnostic laboratories accredited by the American Association of Veterinary Laboratory Diagnosticians (AAVLD), and is an important component of the National Animal Health Laboratory Network (NAHLN).
West Plains Engineering has performed numerous upgrades, remodels and renovations to the laboratory over the years, including a complete mechanical overhaul during the early 1990s. Beginning in 2015, we again began working with SDSU – this time on one of the largest construction projects ever to take place on a state facility. By Fall of 2019, construction was complete for the 81,103 square foot addition and 55,086 square foot renovation of the existing facility.
Mechanical
The mechanical systems we designed for the existing ADRDL facility were reaching the end of their useful life and are being replaced under this project. These systems were replaced to ensure appropriate bio-containment within the spaces. The addition is fed with chilled water from the North Chiller Plant, which was expanded as part of this project – adding three new centrifugal chillers with three new matched cooling towers and pumping systems at the NCP for distribution through the northern portion of the campus. The air handling systems for the addition consist of 100% outdoor air supply air handling units with thermal recovery coils tied back into the exhaust system. Both the supply and exhaust are controlled by precision air valves to maintain space pressure relationships through volumetric offsets of airflow. The precision air valves are matched pairs so they track with each other to maintain a secured bio-safety level within the entire facility. Space temperature is maintained through the controls system and regulating the chilled water and heating hot water systems throughout the facility.
Plumbing
Plumbing systems included lab gas systems of carbon dioxide fed from a bulk liquid CO2 tank outside the facility. Other lab gases were locally distributed from small cylinders near each lab space. A new high purity water system was installed within the addition to feed the new lab spaces as well as to back feed into the existing building, with a large scale maintenance system being installed in the existing facility to maintain the quality of water within this system due to the long runs and circulation of the system.
Electrical
A new 12,470 Volt loop extension & re-route was provided to add a new a 1,500 KVA transformer for the addition. A second 2,500KVA transformer & Pad mount switch were added to the chiller plant along with another 4000A switchboard to support doubling the plants capacity. The switchboards were connected together with main-tie-main breakers and bus duct. The addition was provided with an interior 750 KW diesel generator for life safety needs and the extensive equipment needs of the facility.
The entire facility’s lighting is LED including the exterior. All the existing area lighting is being replaced with LED. Lighting controls consist of dimming, wireless, and manual On-Off with auto off. Each lab space has a dedicated normal power panelboard and every 3 has a dedicated emergency power panelboard. The voice/data system cabling is CAT6 and 2 new IDF closets were added & connected to the existing MDF. Fire alarm is an addressable voice evacuation system with speakers zoned to also serve as a paging system. The existing building fire alarm system was replaced and is part of the new system. Access control and CCTV are provided throughout the facility. The existing and new addition was provided with a complete lightning protection system.
Construction Cost
$50 million (construction)
$58 million (project)
Date Completed
2019
Size
109,000 sf (total)
LEED Certified
Silver

