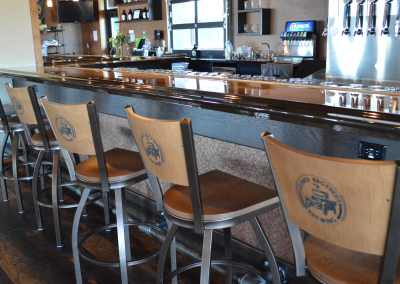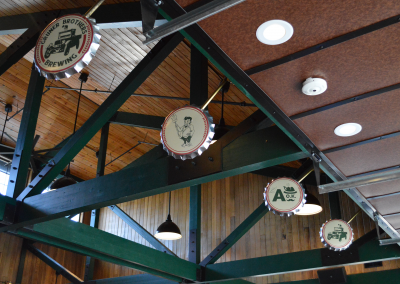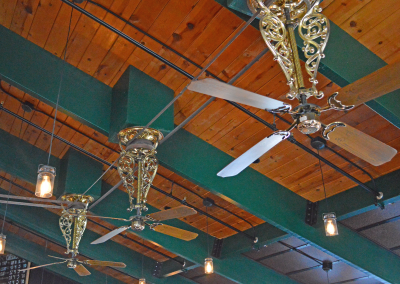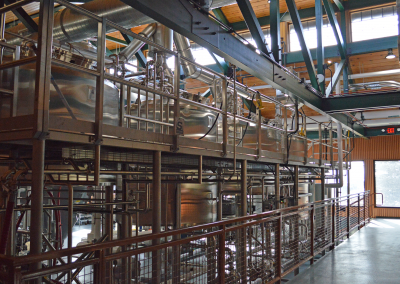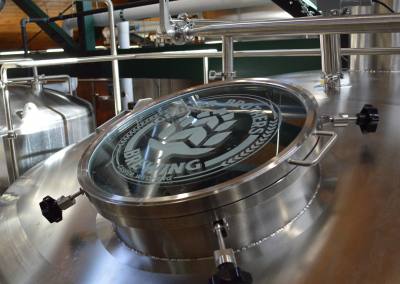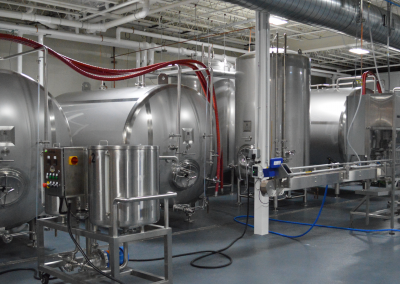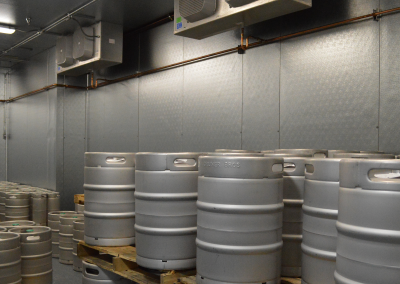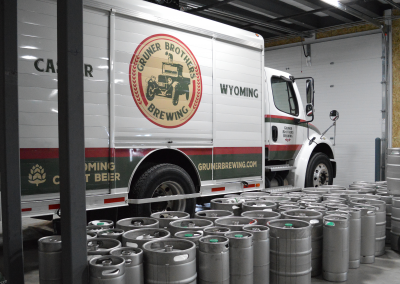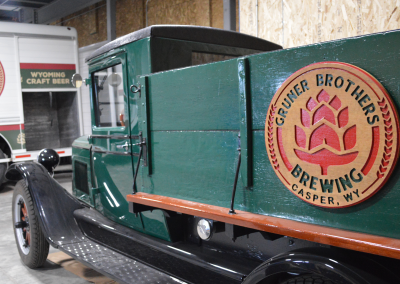Gruner Brothers Brewing
Microbrewery Renovation | Casper, WY
Beginning in 2017, West Plains Engineering worked with a team of architects and engineers on a complete renovation of the Petroleum Club building and property into a new brew pub in Casper, WY.
While microbreweries are nothing new to the area, Gruner Brothers Brewing is anything but micro. This massive 22,180 square foot building includes brew tanks, a canning facility, walk-in keg cooler, tap room, event space and deck with sweeping views of Casper and the mountains beyond. The brewery itself is capable of producing more than 8,000 barrels a year – on par with many of the veteran breweries in the Rocky Mountain region.
Given the age and original use of the building, the project began with site improvements and a canning room and loading addition. The site now includes a fenced and gated area for grain silos and chillers. The loading addition consists of an enclosed 25’ x 86’ area for loading ramps and storage, with a dock leveler and an outside deck on top.
In the second phase, the north wing of the building was converted into the brew room and grain handling room, with a new access drive and overhead door. The brewing operation utilizes a steam plant, chiller and compressors, reverse osmosis water treatment system and refrigeration rooms.
Finally, the upper level of the south wing was renovated into a lounge and tap room, with an indoor/outdoor stage and access to the new deck. The lower level of the south wing was converted into a beer storage and packaging area.
The entire facility was provided with updated HVAC and electrical systems, including an expansion of the fire suppression system into the new addition.
Planned future improvements to the building include a fenced beer garden area with outside bar, silo, pergola and game area, and a new access drive on the northwest side.
Construction Cost
N/A
Date Completed
2018
Size
22,180 sf

