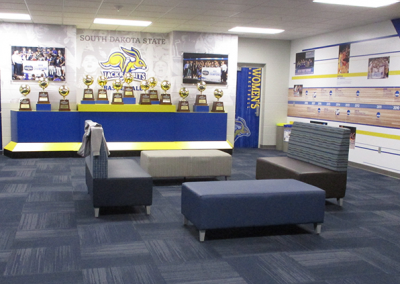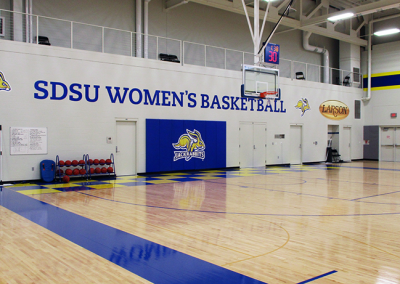South Dakota State University
Stanley J. Marshall Center Addition/Renovation | Brookings, SD
Athletics are big time in Brookings, SD. Home to the Division I South Dakota State University Jackrabbits, this small town of just under 24,000 is making a splash in collegiate sports. In the past decade, the Jacks have made postseason runs in baseball, football, men’s basketball, women’s basketball, volleyball and women’s soccer. They’ve also registered individual national qualifiers in track and field, cross country and wrestling.
Not surprisingly, the excitement of these winning programs has caught on quickly. Since the 2009-10 season, the Athletic Department has quadrupled ticket sales, and enjoyed significant increases in fundraising and sponsorship dollars.
Naturally, the university wants it’s facilities to keep pace with this success, not only for student-athletes, but for donors and fans too. Multiple athletic facilities on campus have undergone expansion or upgrade in recent years and in 2015, the SD Board of Regents continued that trend, approving nearly $20 million in renovations and additions to the Stanley J. Marshall Center. The complex is home to the men’s and women’s basketball, wrestling and volleyball teams, and space was beginning to get tight.
West Plains Engineering joined a team led by EAPC Architects & Engineers out of Sioux Falls to address the issue of not only adding space for team training, but also upgrading the facility to enhance the fan experience.
Initial programming determined a multi-phase approach to accommodate both operations and budget. Phase I was completed in 2018, and involved approximately 27,000 square feet of basketball practice space for the men’s and women’s programs,
Phase II will add a 15,000 square foot wrestling practice facility, and all four programs will get new, modern team suites ,a state-of-the-art athletic training/treatment room and classrooms. Renovations will also involve re-configuring Frost Arena to improve site lines for fans, add VIP box seating, club seating and an improved concourse to bolster the feeling of “home court advantage”.
This phase will also tackle major upgrades to the mechanical, electrical and electrical infrastructure serving the facility. Planned changes include repairs to the plumbing system, addition of a fire suppression system, power upgrades and ventilation modifications. Mechanical and electrical construction for this phase alone is anticipated to reach roughly $10.4 million.
Completion of Phase II is scheduled for 2020.
Construction Cost
$20 million
Date Completed
Under Construction
Size
Phase 1 – 27,000 sf
Phase 2 – 15,000


