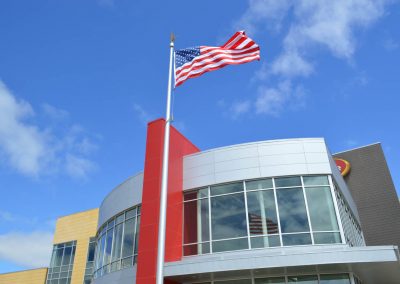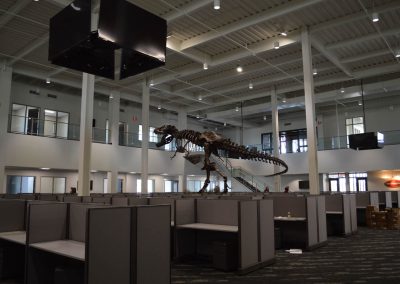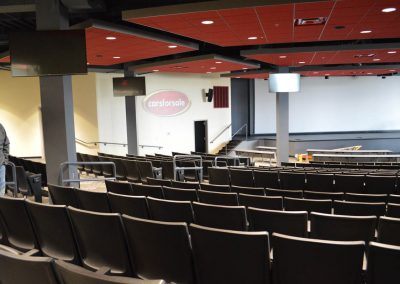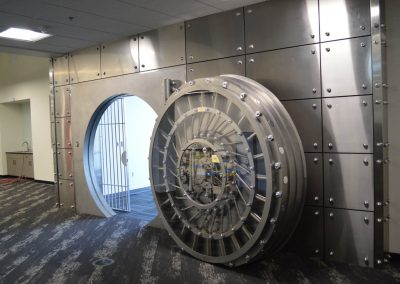CarsForSale.com
Corporate Headquarters | Sioux Falls, SD
West Plains Engineering provided mechanical and electrical engineering design for a new 104,000 square foot, four-story headquarters for CarsForSale.com, a web-based automotive sales company.
This project utilized a UFAD (underfloor air distribution) mechanical system that was designed to be variable volume. Variable volume raised floor diffusers with integral heating coils were utilized along the perimeter of the building where the load was variable, while contact volume diffusers were used in interior zones where the load was more constant. Pressure sensors below the raised floor were utilized to vary the speed of the fans in the air handling units to maintain a constant pressure and the variable air volume diffusers modulated to meet the load demands. The central air handling systems consisted of rooftop mounted units with direct expansion refrigerant cooling and gas fired heating. Hot gas reheat was also utilized for dehumidification in the event the space called for dehumidification – this allowed the units to recapture normally wasted heat from the cooling process to reheat the air to prevent overcooling in the spaces. One additional air handling unit system was also installed for the lower level auditorium where the raised floor was not installed. This unit utilized remote direct expansion refrigerant condensing units for cooling, electric heat for heating and air to air energy recovery. Due to the large amounts of outside air required for the auditorium occupants, the air to air energy recovery utilized normally wasted space relief air to precondition to incoming outside air in order to reduce heating and cooling utility costs. Finally, a wireless DDC control system was utilized to allow the Owner flexibility in the placement of thermostats and other user control devices.
The main electrical service to the building is a 2000 amp, 480 volt, 3-phase with a generator to service the smoke evacuation system. Distribution of 480/277 volt and 208/120 volt panels were located on each floor to provide power to all of the systems needed for each floor. The electrical systems include data and phone systems, TV systems, security systems, and fire alarm systems throughout the entire building.
The coordination of all the underfloor requirements to provide power and low voltage cabling was done with the Owner and suppliers for the underfloor systems.
The lighting consisted of LED lighting fixtures, which included linear pendants, 2 x 4 recessed architectural style, recessed cans and pendant cylinders with some specialty fixtures in key areas. Conference rooms, collaboration rooms, training rooms, and some offices have dimming controls provided. Open office areas utilize occupancy sensors to control the lighting. The exterior lighting has LED wall mount on the building with some recess cans. The parking lot has area LED lighting on 25 foot round poles.
Construction Cost
$17.4 million
Date Completed
2017
Size
104,000 sf




