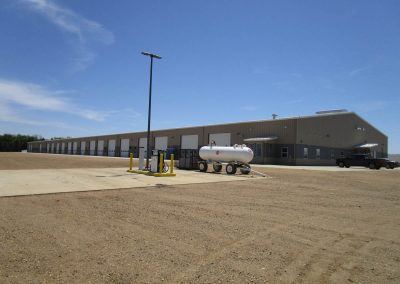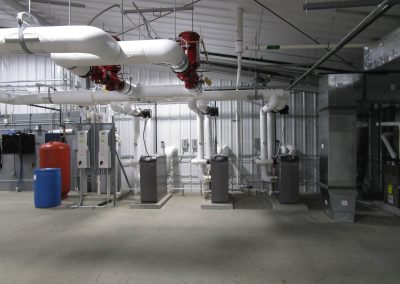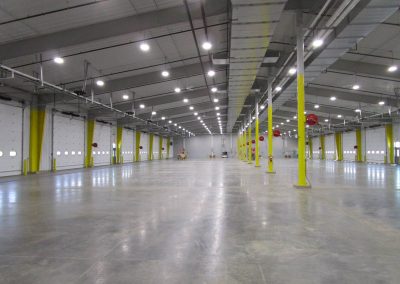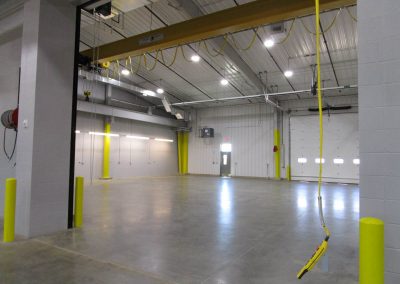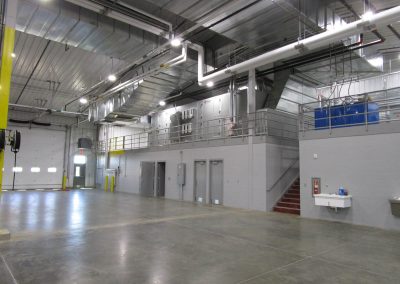Lincoln County
Highway Maintenance Building | Canton, SD
West Plains Engineering provided mechanical and electrical design for a new 70,000 square foot maintenance and storage facility for the Lincoln County Highway Department in Canton, South Dakota.
The project included a new shop building with shop floor, wash bay, sign storage, weed shop, fabrication area, cold storage, signs, mezzanine, offices, training room, parts room, locker room, breakroom, and restrooms. Also included in the scope was a salt shed and fuel island. The building is fully sprinkled.
The plumbing for the building includes a full bathroom and shower facilities, compressed air and cold water hose bibs through the shop, a pressure washer system, oil, and lubricant distribution piping. Due to the rural water not being able to provide the required flow for this building, underground storage tanks with booster pumps were required for domestic water and fire sprinkler. The building is fully sprinkled with a wet system. The sanitary for the building is handled with long trench drains that run parallel with both sets of doors on the north and south side of the building.
The shop area is heated only and is heated with in-floor heat using high-efficiency boilers and circulation pumps. Supplemental gas-fired unit heaters are provided by the exterior shop doors. The ventilation for the shop is handled with a large energy recovery unit. The office area is heated and cooled with furnaces and condensing units.
Included in the new fuel system are two separate islands with one unleaded fuel island and one diesel fuel island, new pumps, new dispensers, and a new fleet fuel system. Rough-ins for a future salt shed were included in the project including water, sanitary, power, lighting and gas.
The electrical portion of the project consists of a new 480 volt, 3 phase electrical service, LED lighting throughout the building, fire alarm system, communications system, and rough-in for future security system. The owner’s existing generator was relocated and a new automatic transfer switch included to allow transferring of the emergency power to overhead doors, unit heaters, and lighting in the shop area, the fire alarm system, and furnaces.
Construction Cost
$6.9 million
Date Completed
2017
Size
70,000 sf

