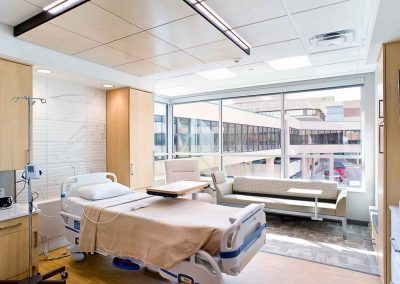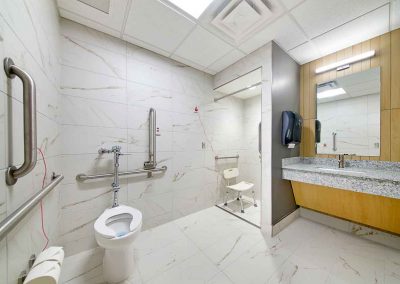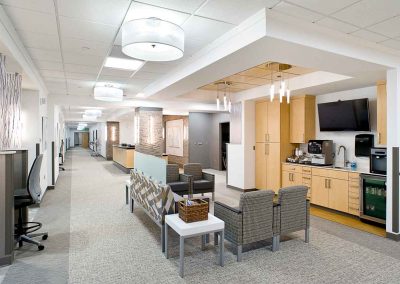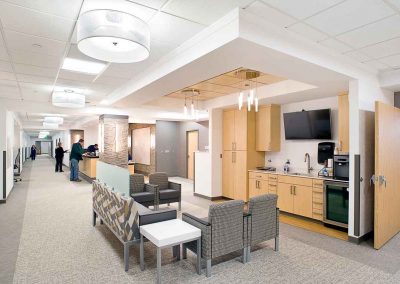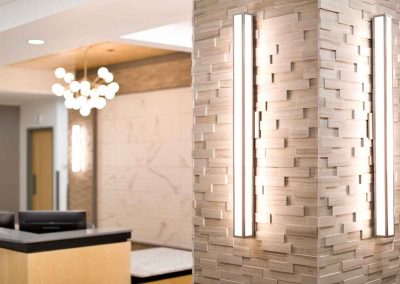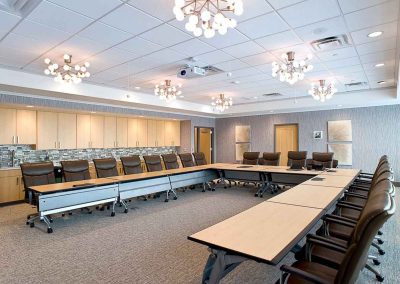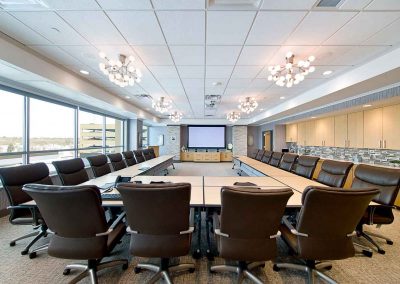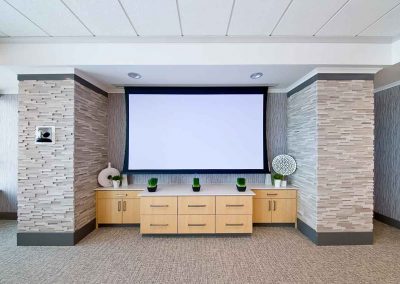Sioux Falls Specialty Hospital
Lower Level & 2nd Floor Remodel | Sioux Falls, SD
West Plains Engineering provided mechanical and electrical engineering design for a remodel of the Sioux Falls Specialty Hospital in Sioux Falls, SD.
The project involved a remodel of both the lower level and second floor.
The 5,600 square foot lower level remodel converted an existing MRI room into restrooms, medical file storage, offices and a conference room. It also included renovating 11 existing operating rooms, which added new LED lighting, T-bar grid LED lighting and ductwork.
The 3,700 square foot second floor renovation updated existing patient rooms and included new VAV boxes, radiant heat, LED lighting and medical gas.
*Photos courtesy of Fiegen Construction & Sioux Falls Specialty Hospital.
Construction Cost
Not Available
Date Completed
2019
Size
9,300 sf

