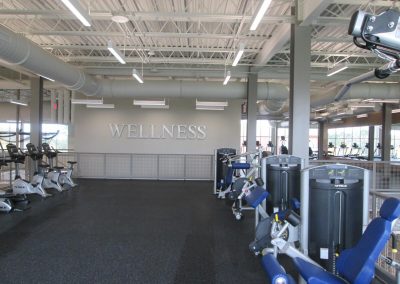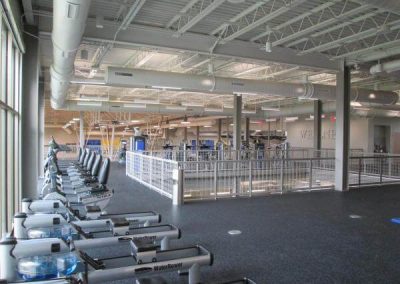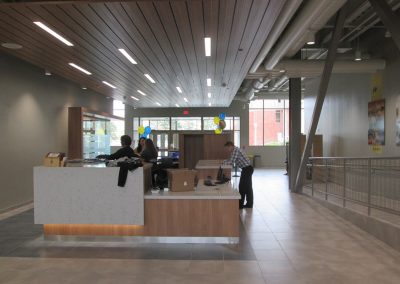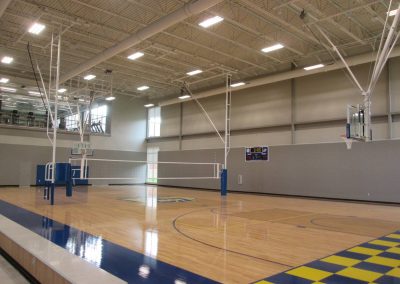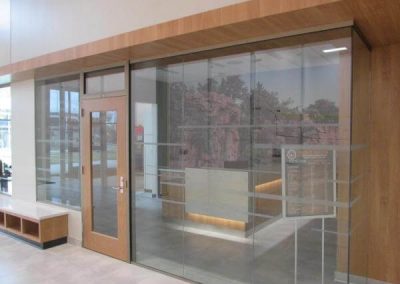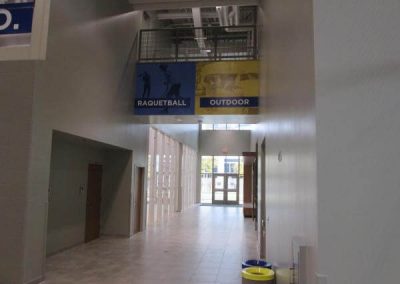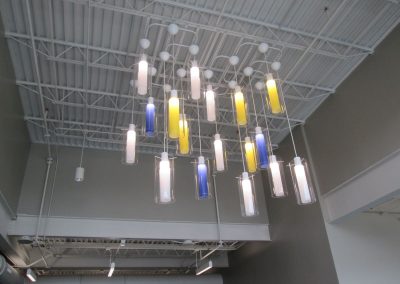South Dakota State University
Student Wellness Center | Brookings, SD
West Plains Engineering provided mechanical and electrical systems for an addition to the Student Wellness Center at SDSU. The 36,900 square foot addition includes fitness space, basketball court, multi-activity court, group fitness studio, racquetball courts, outdoor program space, new check-in desk, renovated Administrative Office and a Student Health & Counseling Clinic.
The building is protected by a complete automatic, wet fire protection system. A new fire protection service was brought in and both serves the new addition and backfeeds the
existing building.
Low flow plumbing fixtures were utilized throughout the facility to reduce water consumption, as well as reduce the amount of waste.
The heating, cooling, and ventilation was distributed to the facility through the use of a multi-zone Air Handling Unit with variable air volume boxes (VAV). Heating was provided using campus steam. Since the existing steam piping could not be modified while the building was occupied during construction, the high-pressure steam line remained in place and a second high-pressure steam line was added. New variable speed pumps and a new steam to hot water heat exchanger was utilized to distribute the heating water through the entire addition. Two pumps will be provided, one to run continuously, the other to serve as standby, providing for redundancy. Chilled water was provided by the campus Central Utility.
Lighting has been designed with user input to provide the best lighting types and sources to suit their needs. The lighting system is LED throughout the new addition. Daylight harvesting, occupancy sensors and photo sensors have been designed to provide an energy efficient system. All light fixtures have a high-efficiency rating. A master lighting control station at the welcome desk will provide control for various lighting throughout the new addition.
Access control, camera security, sound, and WIFI systems have been provided through the new addition and the renovated areas.
Virtually all systems are monitored by meters for energy use in order to meet both campus and LEED requirements.
Construction Cost
$11.5 million
Date Completed
2018
Size
36,900 sf
LEED Certified
Silver

