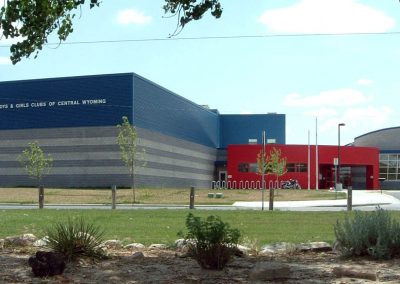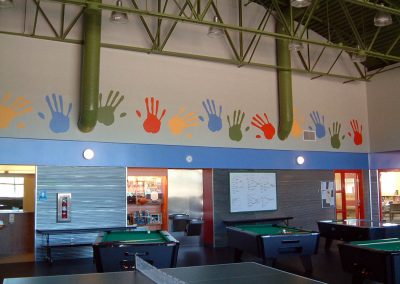Boys & Girls Club of Central Wyoming
New Facility | Casper, WY
The Boys & Girls Club facility in Casper was constructed with the help of grants, endowments, and donations from generous businesses and individuals throughout the community. It fills the organization’s need for a functional and safe facility, which is also appealing to adults and children alike.
The 33,000 square foot facility includes arts and crafts and computer classrooms, a teen center, two gymnasiums, a commercial kitchen, and a large dining area. There is an upstairs administration area to support the administrative activities of the Boys & Girls Club of Central Wyoming.
There are outdoor playground areas for different age groups and a skateboard park.
Six well-hidden rooftop units provide heating, ventilation and air conditioning to the facility. The gas heating and direct expansion cooling are distributed by a change-over bypass, variable volume/temperature system. Plumbing fixtures were selected to match the durability designed into all of the building’s interior finishes. Exposed ductwork in the game room and gymnasiums is painted to enhance the aesthetics of these spaces.
Lighting systems were also designed to enhance the ambiance throughout the facility while minimizing energy consumption through the use of highly efficient lighting fixtures. Multi-level switching is provided in the gymnasiums and other large, multi-use spaces. The computer, reading, and arts & crafts rooms have indirect lighting for maximum efficiency and minimum glare. Exterior lighting provides separate control zones for safety and security, as well as flexibility for changing facility demands.
Construction Cost
$3.5 million
Date Completed
2004
Size
33,000 sf



