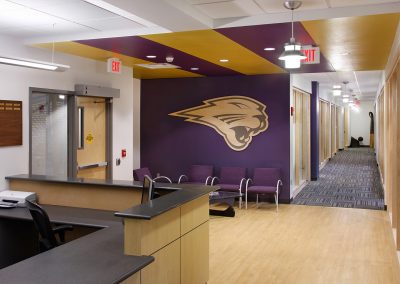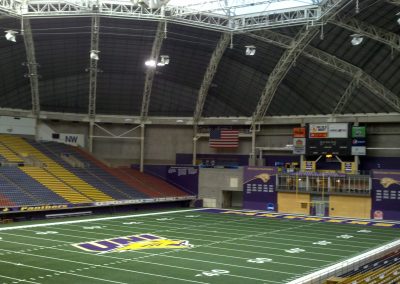University of Northern Iowa
Dome Upgrades | Cedar Falls, IA
West Plains Engineering provided mechanical and electrical engineering on two upgrades to the University of Northern Iowa UNI-Dome, a multipurpose stadium that is home to the Panthers football and basketball teams.
In 2007, our team worked on a 16,000 square foot addition to the northern end of the stadium to house a state-of-the-art locker room for football.
We returned in 2008 for a 2,500 square foot renovation of an unused mezzanine space on the west end zone to provide offices for the football staff, conference rooms that can double as box seats during games and a small area for the football team to watch highlight videos at the University of Northern Iowa.
The heating ventilation and air conditioning was provided with an air handling unit that tied into the buildings existing hot and chilled water system. The individual spaces temperatures were controlled by variable air volume boxes with hot water reheat coils. Care was taken in the size of the ductwork to provide as high ceilings as possible because of the restricted space between the floors of the mezzanine. A few single compartment sinks were added in the project for the limited water needs of the offices and conference rooms. The domestic water and waste piping was connected to the existing building facilities.
The electrical system required the addition of a distribution panel to provide power to the receptacles in the new offices and conference rooms and supplying power and lighting to a new elevator. The fire alarm, television and voice/data systems were extended to provide service to the new offices and conference rooms. The linear indirect lighting was used in the offices, with architectural indirect lighting providing the light for the Student Services Suite and dimmable recessed down lighting serving the Conference rooms.
Construction Cost
$1.49 million
Date Completed
2007 & 2009


